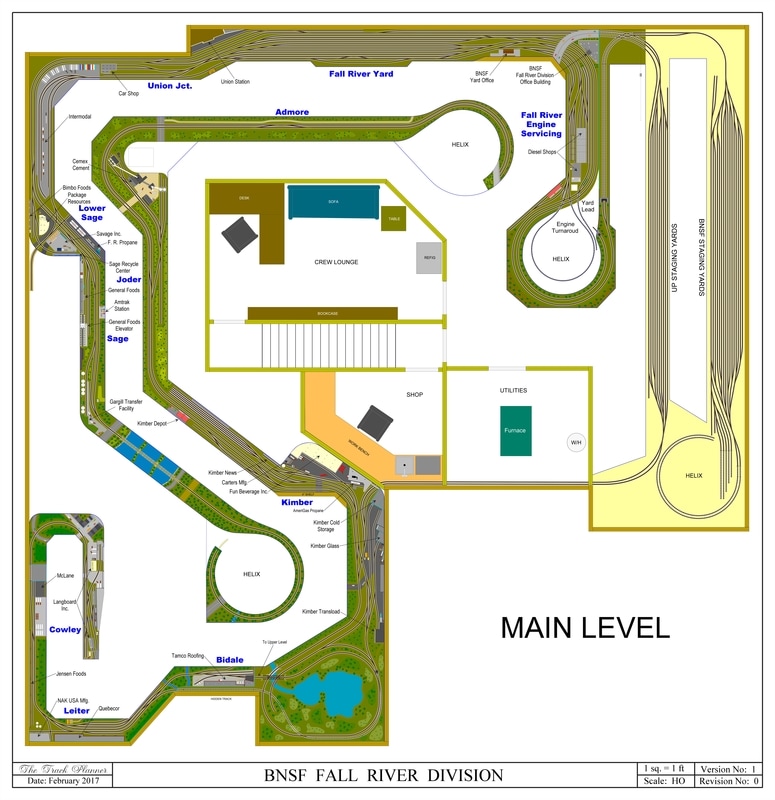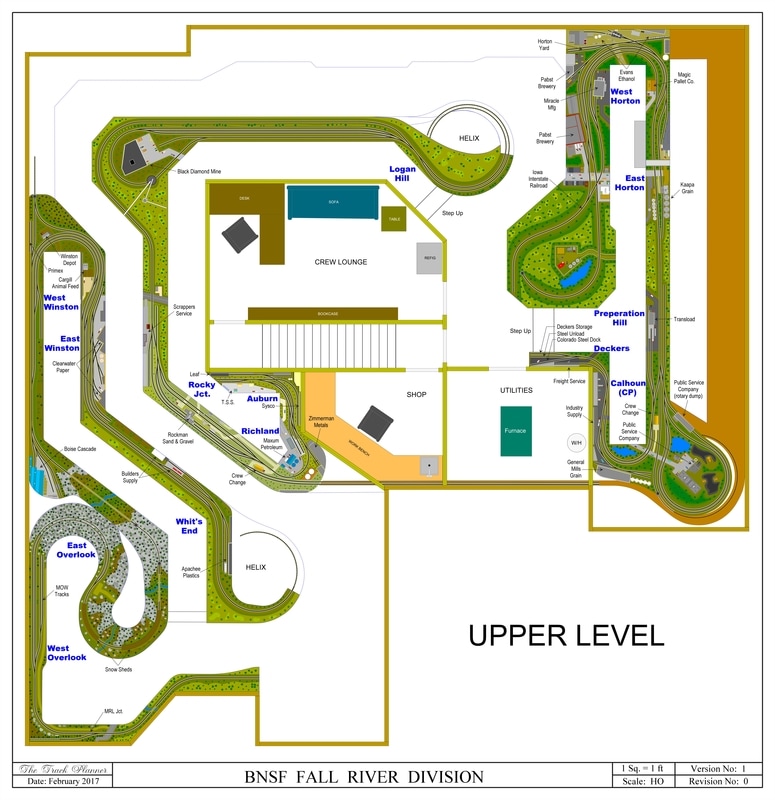The BNSF Fall River Division is a multi-level layout using the "mushroom" design concept, meaning two levels are stacked, with each level facing the opposite direction where only one level is visible at a time. This design and construction method requires 16-inch raised floor and extra-height basement ceilings.
The layout is contained within a 3,000 square foot footprint, which includes a shop, crew lounge, and dispatch office. The diagrams below show both the main and upper levels.
Click on the diagrams below to zoom in/out to see finer detail.
The layout is contained within a 3,000 square foot footprint, which includes a shop, crew lounge, and dispatch office. The diagrams below show both the main and upper levels.
Click on the diagrams below to zoom in/out to see finer detail.

